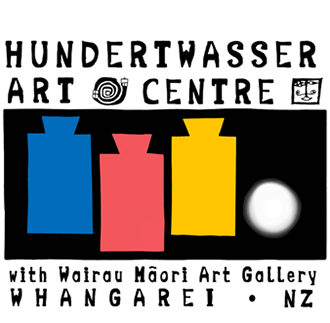Building design
These questions and answers are a work-in-progress. If you need more information on any topic, or can’t find the answer you need, please contact us here.
Could we build it somewhere else?
UPDATE:
Mid-October 2017 the HAC Project Group announced revised engineering plans and construction methodology for building the HAC: the existing structure will be entirely dismantled and then re-built on the same site, utilising recycled material from the original building where possible.
This is not as per the original plan formulated by WDC and previously approved by the Hundertwasser Non Profit Foundation (which saw some portion of the original building left in situ during construction), but was as a result of engineering consultation during the pre-tender process, prior to construction starting in early 2018.
The new plans for the foundations and building structure have been completed to meet these recommendations. The footprint, floor plan, finishing and entire look and design of the building remain unchanged as per the existing 3D HAC model.
The Hundertwasser Non Profit Foundation have reviewed and approved the revised construction method. Foundation head Joram Harel has been quoted as saying: “Hundertwasser, in his over 50 realised architecture projects, has had several where the old structure had to be demolished out of different necessities. Hundertwasser believed that one has to have the spirits of the old building move into the new one and he has coined the sentence: If we do not honour our past, we lose our future. If we destroy our roots, we cannot grow.” (Vienna, 1988)
Our original answer to the FAQ is intact below:
No.
The project is entirely dependent on its authenticity as the last Hundertwasser building in the world. It is this unique status that makes it so valuable as a visitor attraction and a fundable project.
Hundertwasser chose that specific building to re-design in his own style. The concepts he created cannot be transferred to any other locale and still bear his name. As he is no longer with us, we cannot ask him to consider another building or locale.
The intellectual property rights for the concept and original plans belong to the Hundertwasser Non-Profit Foundation (as does all copyright material belonging to the artist) and are being gifted to the people of Whangarei.
The Hundertwasser Foundation recognises only the existing HWMAC plans as authentic. As protectors of his legacy, they will not allow a replica to be built or his name to be used with any other building.
Even if they did, such a building would at best be only ‘in the style’ of Hundertwasser and would require completely new plans (at enormous expense), construction from the ground up (something the artist rarely undertook, preferring to ‘cure’ existing buildings) and would struggle to attract the required funding. The forecasted visitor numbers would also drastically reduce, making the entire project even less viable.
If we are to have it, we are to have it there.
What about the school in Auckland that recently built a Hundertwasser thing?
Birkdale Intermediate School approached the Foundation and asked if there were any as-yet built Hundertwasser concepts/plans that they could use for their new entranceway. The Foundation searched their files and found a beautiful unbuilt Hundertwasser design – Pavilion For Nature – that fit the project perfectly. They not only gave their blessing for the school to use the design, they ensured it was built in the way the artist preferred and had their New Zealand representative Richard Smart consult on construction (and physically help to build it!).
While there are a number of unbuilt Hundertwasser designs (he was a prolific creator) there are none remaining for a full building, anywhere in the world – except for the yet-to-be-built Hundertwasser Wairau Maori Art Gallery in Whangarei.

